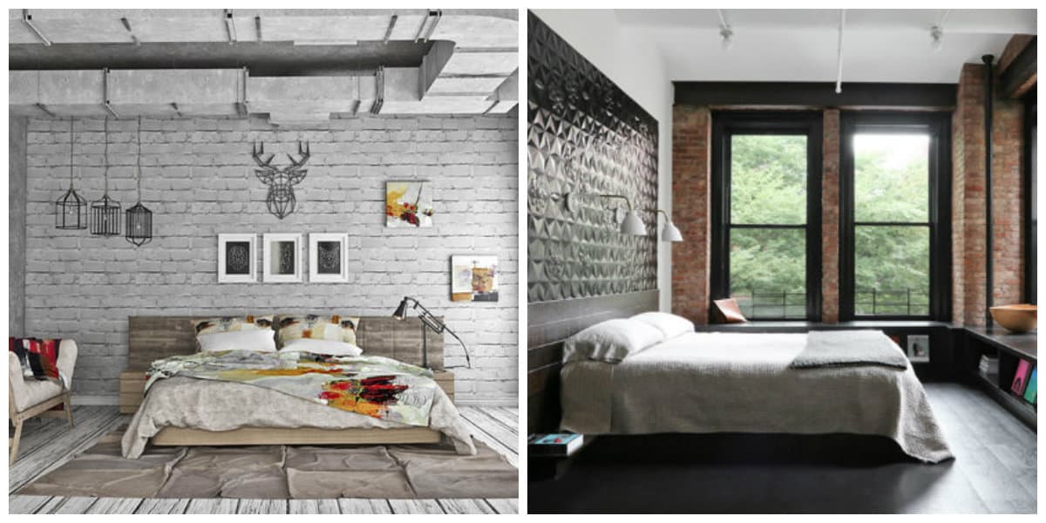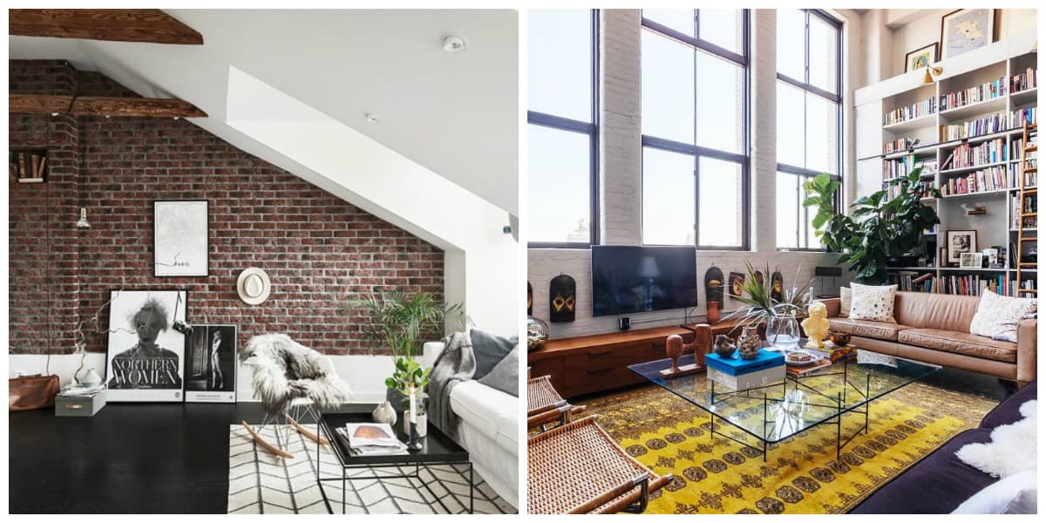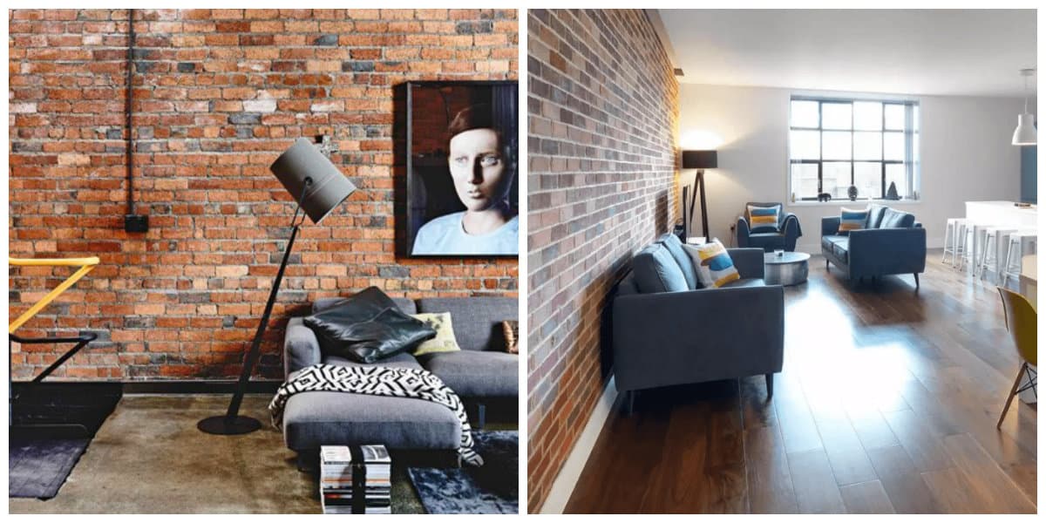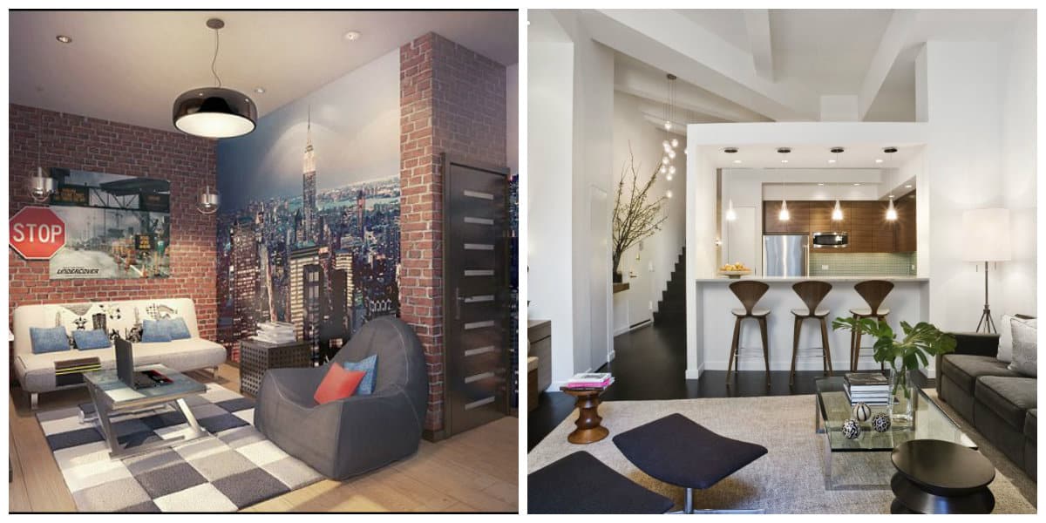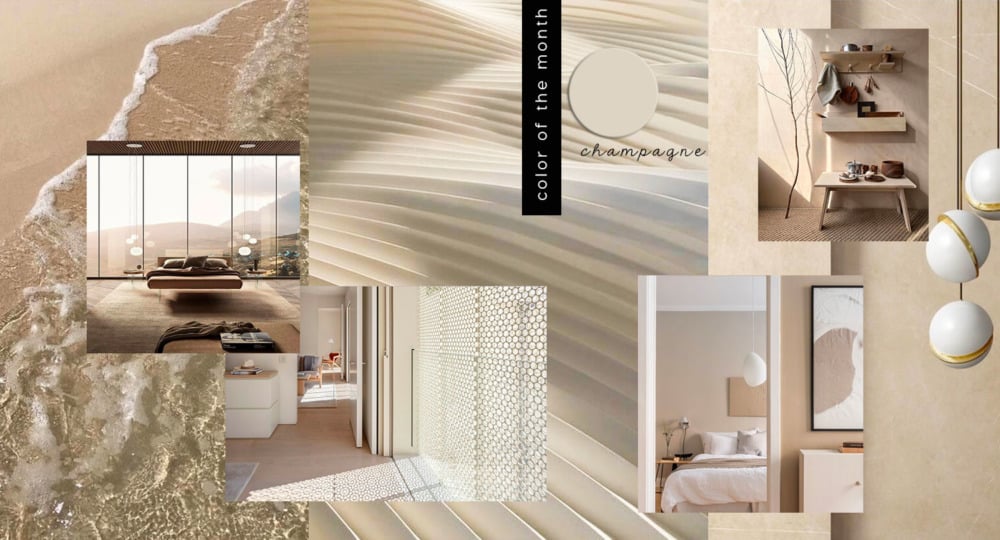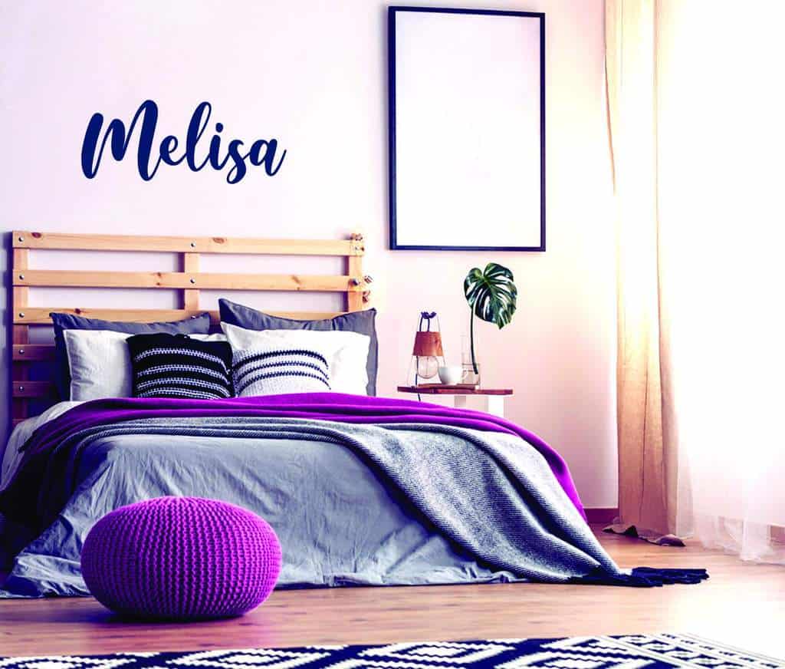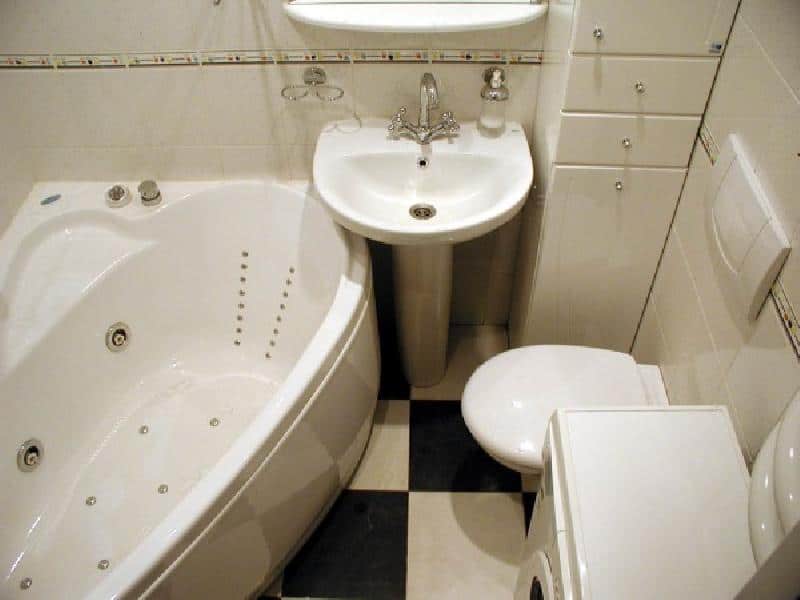Loft, having appeared relatively recently, quickly gained high popularity and wide distribution in sphere of interior design. One of reasons for this is its universality. Loft style is perfect for small studio apartments, for creating spacious suites, and for arranging office space.
Maximum functionality at relatively low cost and minimum of excesses fully meets modern requirements, current trends, and general international fashion. Let’s find out loft style room trends and design ideas.
Loft style room: occurrence and features
Origins of style should be sought in North America in the 1950s when there was sharp jump in land prices and real estate in centers of large cities. At first, loft was called style for the poor, since factories, hangars, warehouses, and other structures, which were originally unfit for habitation, were sometimes hastily adapted to housing.
However, today’s experience clearly shows that loft style room can well be aesthetic, comfortable and even look chic!
Interior designers like idea of maximizing space optimization, and they took it into service. If at first objects in loft sometimes didn’t even have ceilings, avoiding slopes of roofs, and set of amenities you can limit to toilet and bath, today this characteristic style offers unimaginable number of the most diverse and original solutions!
Please also take a look at:
If we talk about external visual component, repair in loft style implies artistic concept, most reminiscent of industrial or storage room. It’s like untreated walls, huge windows, sometimes at full height, presence of various pipes, beams, communications and so on.
Very suitable in such interior is a variety of beams and not masked auxiliary structures. Bottom and top are lighter colors, but walls, basically, have the color of brick or rough plaster.
Loft style room: zoning and planning
However, use of structures, textures and color solutions is by no means only difference of this style from most others. One of main features of loft style room is almost complete absence of partitions, doors, and walls. Of course, in addition to load-bearing and perimeter-forming rooms!
Thus, designers form a single space where there is no clear separation between residential and, for example, dining areas. Only thing that naturally requires separate zoning is isolation of the bathroom.
But here again canons require as much as possible veiled presence of this zone, partitions and doors should be as much as possible disguised. Y
ou can achieve this by fairly simple technique when walls and doors are made in same style.
All rest of space, as a rule, designers use to maximum, for sake of the highest functionality. Most often in such interior organically coexist among themselves and kitchen stove, and dining table, and double bed, and household appliances, and works of art or lovely things to the heart!
As for finishing, there aren’t very strict rules, canons, and even more so, there are practically no requirements. Loft, therefore, is universal and even paradoxical concept, since it allows use of wide variety of design solutions and unexpected materials and decoration techniques.
Loft style room: finishing and accessories
Walls
One of main features are different walls in loft style room with deliberate rudeness and not grooming. Most often, interiors use unrefined brick or its imitation.
In addition, designers often use textured plaster or finishing materials, creating visual impression that treatment of walls hasn’t been given due attention. It’s curious that for this purpose quite often designers use expensive and qualitative finishing materials.
Another chip style is lack of need to mask heating radiators, pipes, and various communications. On the contrary, loft-design as though exposes them to show, which will give apartment its originality and unconventional design.
Ceilings
Canonical ceiling in loft style is rough surface with defects, bubbles, cracks or strange impregnations.
Presence of metal or concrete beams (or structures that mimic them), further enhance impression of originality of interior.
Furniture
Classical canons of loft style say that furniture in such interior should profess principles of minimalism, but at the same time be stylish and maximally functional. It’s quite difficult to achieve this paradoxical task.
Accessories and decor
Different paintings, prints on walls, photo collages, vases, some other decor elements, all this not only doesn’t look inappropriate but is integral and very important component of loft style!
